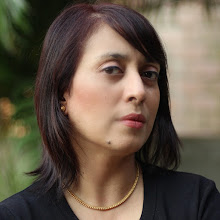I would like to emphasize Xing's point about the fact that drawing the Parti diagram is an intellectual and a logical exercise - You need to draw as distinct entities - without confusing one into the other. It is a graphic dismantling of the building and the simplification of its messiness into clear diagrams of enclosure, program, circulation, structure, and geometry.
This diagram is NOT a tracing of the plan - It does not bear forth the DETAILS - but maintains the plan as a footprint/silhouette/phantom while HIGLIGHTING the different categories of Parti.
Often the Parti of the building will not be clear just by looking at the building. Hence, research and reading is an essential part of this investigation, to find how the enclosure really works or how the circulation really works - Sometimes plans can be deceiving so you need to be alert!
Thinking of the three types of Pre-Modern parti diagrams explained by Xing can be used as A WAY FORWARD into this exercise. However, for more complex buildings such an exercise can be more RETROSPECTIVE such that you think of which of the 3 Pre-Modern Parti's does the parti of your Villa remind you of.














