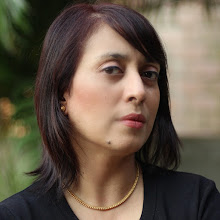Hi all
As Professor Richard Johnson mentioned in a lecture sometime ago that
he learnt as much from his peers as he did from his tutors and
lecturers. Having a class of 160 means that there is a wide range of
ideas and skills to learn from. Hence, I ask you look at some of the
outstanding works from the year group as a whole, on which all the
tutors had a consensus in the parity meeting for Project 2
http://www.arch1201tranthientoanngo.blogspot.com/
http://arch1201nicholaspapas.blogspot.com/
http://arch1201-christhorp.blogspot.com/
http://tham-kah-mun.blogspot.com/
http://scottbeerarch1101.blogspot.com/
http://thomasleungarch1201.blogspot.com/
http://nickbrennan-arch1201-2009.blogspot.com/
http://sunnam-won-arch1201-2009.blogspot.com/
http://www.james-kim.blogspot.com/
Try to look at these works objectively and constructively examine the
different ways in which these students have addressed the same
project. This is the benefit of having a blog site, so please make use
of it.
As Professor Richard Johnson mentioned in a lecture sometime ago that
he learnt as much from his peers as he did from his tutors and
lecturers. Having a class of 160 means that there is a wide range of
ideas and skills to learn from. Hence, I ask you look at some of the
outstanding works from the year group as a whole, on which all the
tutors had a consensus in the parity meeting for Project 2
http://www.
http://arch1201nicholaspapas.
http://arch1201-christhorp.
http://tham-kah-mun.blogspot.
http://scottbeerarch1101.
http://thomasleungarch1201.
http://nickbrennan-arch1201-
http://sunnam-won-arch1201-
http://www.james-kim.blogspot.
Try to look at these works objectively and constructively examine the
different ways in which these students have addressed the same
project. This is the benefit of having a blog site, so please make use
of it.











