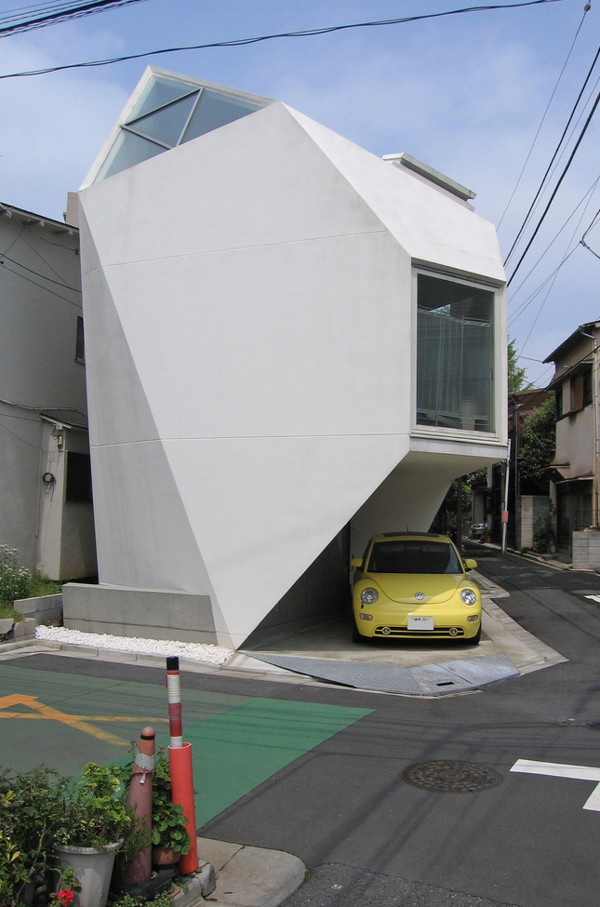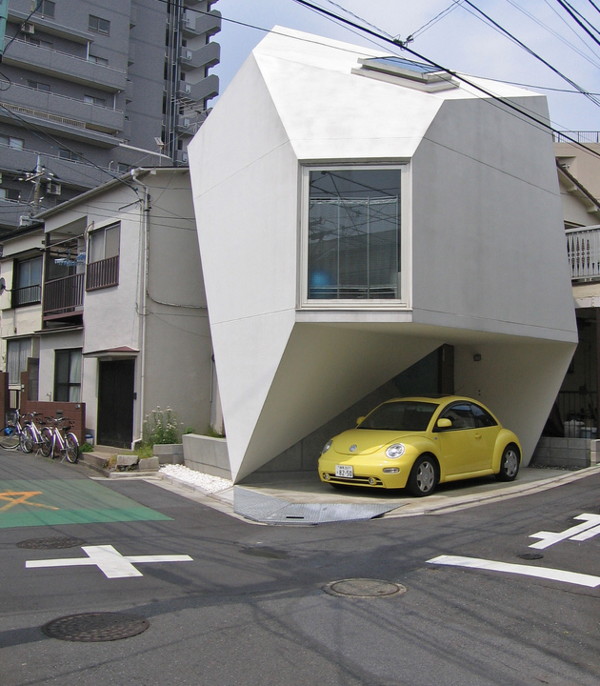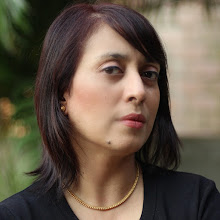Dear all
You have made a very good start in Week 5 with writing a narrative from the painting
As you begin to look for architectural manifestation for this narrative keep in mind a few things
1 The rooms designed by you is not a literal translation of the rooms in the painting
2 You need to be aware of FORMAL vocabulary of contemporary architecture in order to attempt the project with some competence and confidence - so please look at the images and the list of architects I have uploaded and look for others
3 You should also keep in mind that this is not exclusively a form making exercise - it is an exercise in forming interior spaces - Hence please stay away from monumental and conspicuous forms for their own sake
4 Even though this is not a form making exercise, there will be significant emphasis on form because composition of forms is essential to the formation of enclosure and composition of forms will often produce interesting conditions of gaps/openings/void/shafts/chasms that might provide the light/view quality you want
So, you might need to think of COMPOSITIONAL strategies like folding, stacking, carving, shifting, arranging and so on - Please Look at CHING'S FORM SPACE AND ORDER for inspiration/revision
See the Assessment Criteria to be on track
5 Also, please work at a scale of 1: 50 as it is hard to discuss enclosure and materiality at a scale smaller than this. Model is very important - Start to think of materiality in terms of the three model making materials
6 Please also think of a number of design options and try not to be too precious about the scheme at this stage - this will allow you to change and transform it freely.
I will send more information about what is expected in the next studio.
Till then please
1) update project 1 blogsite
2) start uploading your research and works in progress for Project 2 - This is essential so I can follow your progress
very best
Anu
You have made a very good start in Week 5 with writing a narrative from the painting
As you begin to look for architectural manifestation for this narrative keep in mind a few things
1 The rooms designed by you is not a literal translation of the rooms in the painting
2 You need to be aware of FORMAL vocabulary of contemporary architecture in order to attempt the project with some competence and confidence - so please look at the images and the list of architects I have uploaded and look for others
3 You should also keep in mind that this is not exclusively a form making exercise - it is an exercise in forming interior spaces - Hence please stay away from monumental and conspicuous forms for their own sake
4 Even though this is not a form making exercise, there will be significant emphasis on form because composition of forms is essential to the formation of enclosure and composition of forms will often produce interesting conditions of gaps/openings/void/shafts/chasms that might provide the light/view quality you want
So, you might need to think of COMPOSITIONAL strategies like folding, stacking, carving, shifting, arranging and so on - Please Look at CHING'S FORM SPACE AND ORDER for inspiration/revision
See the Assessment Criteria to be on track
5 Also, please work at a scale of 1: 50 as it is hard to discuss enclosure and materiality at a scale smaller than this. Model is very important - Start to think of materiality in terms of the three model making materials
6 Please also think of a number of design options and try not to be too precious about the scheme at this stage - this will allow you to change and transform it freely.
I will send more information about what is expected in the next studio.
Till then please
1) update project 1 blogsite
2) start uploading your research and works in progress for Project 2 - This is essential so I can follow your progress
very best
Anu



























