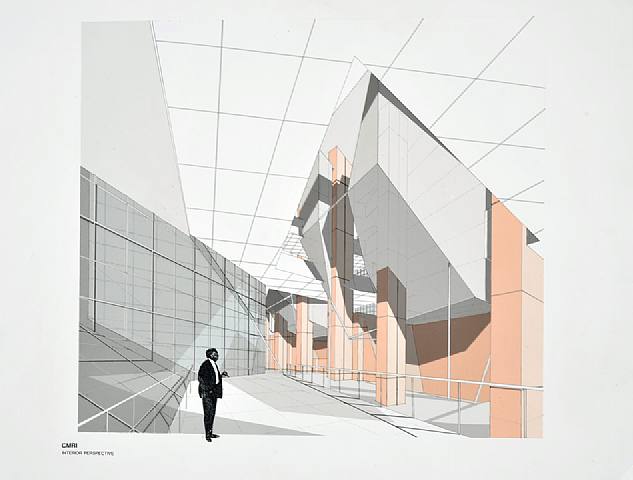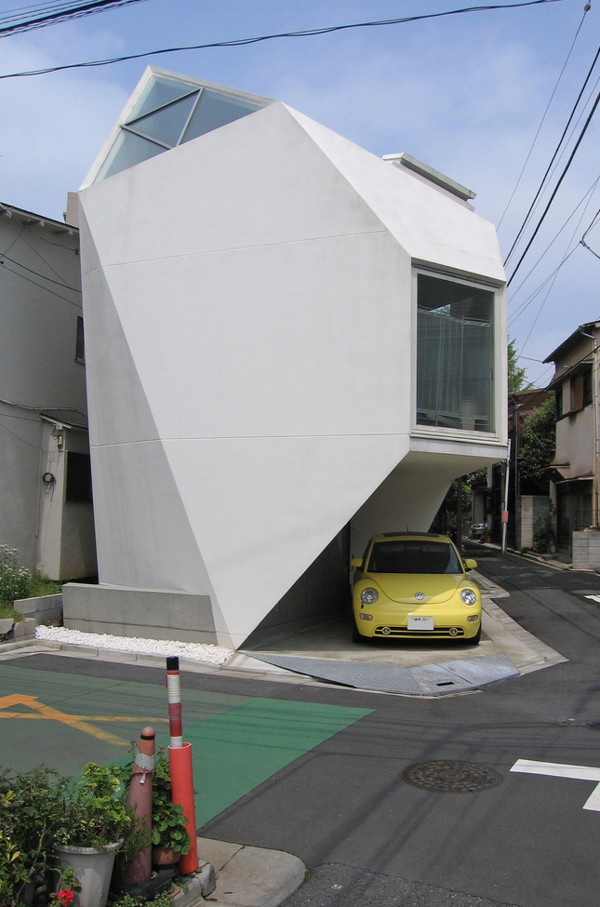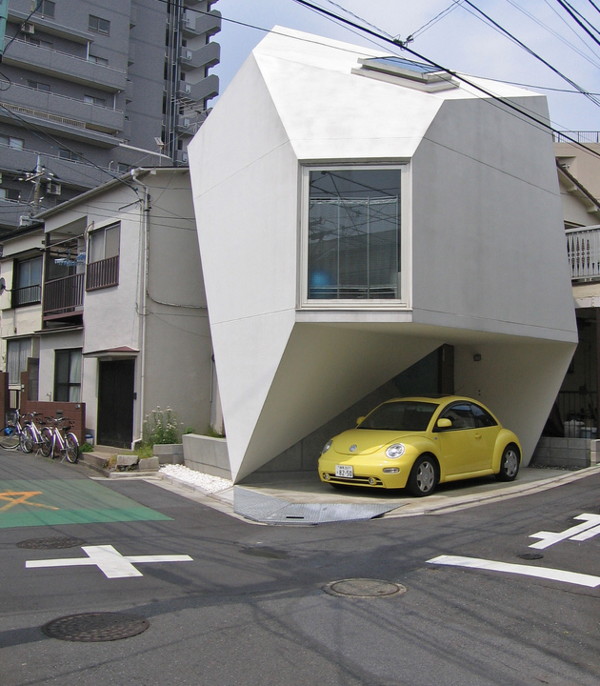Dear students
Please upload Project 3 on your blogsites - We need to have that up before Wed - for parity. Firstly, it is a folio submission and therefore it is not complete between now and Wednesday morning you risk losing marks for late submission. Secondly, your grades will be unmoderated - which might disadvantage you. Treat this as 'another' submission (I know - I hear "Oh no!") - and do the best job in terms of photographing your models and scanning/digitizing your drawings. If you did not do as well in the presentations - Now is your chance to make up for it - 15 percent is a good chunk. Could I also suggest that you CAPITALIZE the title of the blogpost for Project 1 2 and 3 so its easy for me to locate the projects.
I also wanted to say that I was impressed by the energy and patience of the group as a whole - Thanks for sticking around till the end through a freezing day and evening - and participating in the presentations!! I hope it was worth it and that you learned something from hearing other students present their schemes. I was very happy with the quality of the models and the ideas in the schemes - I thought maybe the drawings could have been better - But it is unrealistic to hope for more for such a short and complex project - I think most of you took some imaginative leaps in terms of light, view, scale, and siting - whether it worked is another issue - but I commend the fact that you were engaged with these issues. I also saw the beginning of what I would consider a 'professionally' constructed presentation - both verbally and graphically - and I hope you will keep pushing this as you progress through this degree - as a lot of architecture is not what you say but how you say it.
So congratulate yourselves and celebrate the end of a studio!
Anu
Please upload Project 3 on your blogsites - We need to have that up before Wed - for parity. Firstly, it is a folio submission and therefore it is not complete between now and Wednesday morning you risk losing marks for late submission. Secondly, your grades will be unmoderated - which might disadvantage you. Treat this as 'another' submission (I know - I hear "Oh no!") - and do the best job in terms of photographing your models and scanning/digitizing your drawings. If you did not do as well in the presentations - Now is your chance to make up for it - 15 percent is a good chunk. Could I also suggest that you CAPITALIZE the title of the blogpost for Project 1 2 and 3 so its easy for me to locate the projects.
I also wanted to say that I was impressed by the energy and patience of the group as a whole - Thanks for sticking around till the end through a freezing day and evening - and participating in the presentations!! I hope it was worth it and that you learned something from hearing other students present their schemes. I was very happy with the quality of the models and the ideas in the schemes - I thought maybe the drawings could have been better - But it is unrealistic to hope for more for such a short and complex project - I think most of you took some imaginative leaps in terms of light, view, scale, and siting - whether it worked is another issue - but I commend the fact that you were engaged with these issues. I also saw the beginning of what I would consider a 'professionally' constructed presentation - both verbally and graphically - and I hope you will keep pushing this as you progress through this degree - as a lot of architecture is not what you say but how you say it.
So congratulate yourselves and celebrate the end of a studio!
Anu





































































